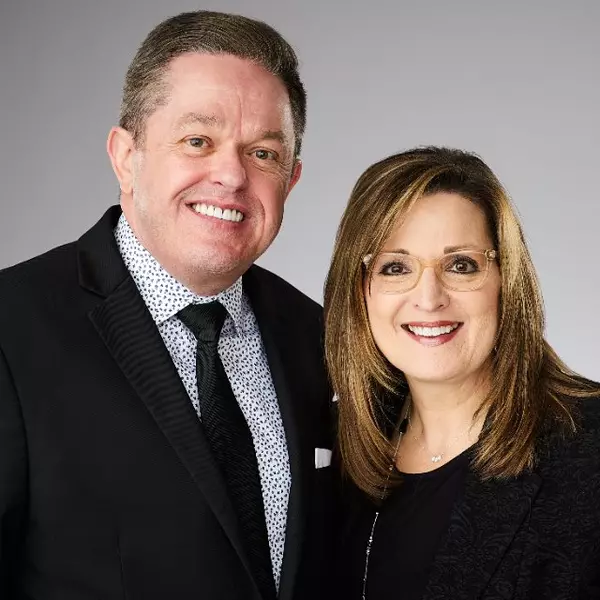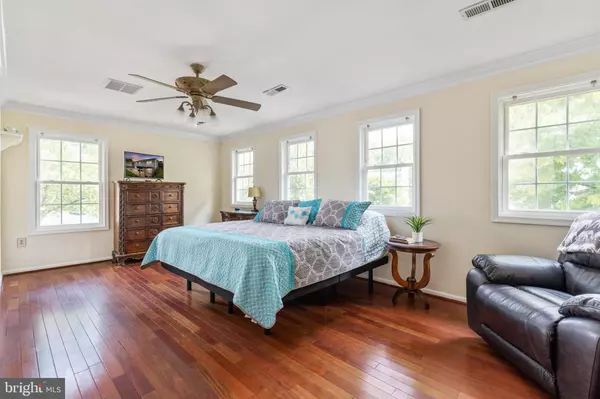Bought with Leslie D Wall • Century 21 Redwood Realty
$450,000
$400,000
12.5%For more information regarding the value of a property, please contact us for a free consultation.
3 Beds
3 Baths
2,023 SqFt
SOLD DATE : 10/06/2021
Key Details
Sold Price $450,000
Property Type Single Family Home
Sub Type Detached
Listing Status Sold
Purchase Type For Sale
Square Footage 2,023 sqft
Price per Sqft $222
Subdivision Dale City
MLS Listing ID VAPW2007728
Sold Date 10/06/21
Style Contemporary,Colonial
Bedrooms 3
Full Baths 2
Half Baths 1
HOA Y/N N
Abv Grd Liv Area 2,023
Year Built 1987
Available Date 2021-09-14
Annual Tax Amount $4,754
Tax Year 2021
Lot Size 10,267 Sqft
Acres 0.24
Property Sub-Type Detached
Source BRIGHT
Property Description
Move in Ready. Beautiful two story contemporary on corner lot with privacy fenced in rear yard. Concrete driveway, concrete sidewalk to front entrance, rear stamp patio for cookouts and relaxation. Walk into two story living room with vaulted ceiling, brick fireplace, hardwood floors throughout home. Excellent dimensions, great layout, 20 x 16 living room, 15 x 14 recreation/entertainment room on main level. Large primary bedroom with primary bathroom with large walk in closet. Upstairs family room 16 x 14 overlooking two story living room. Two more spacious bedrooms on upper level. New paint throughout, newer roof, siding, and windows in the last 8 years. Bonus room in basement that could be used as a bedroom with window. Must see home.
Location
State VA
County Prince William
Zoning RPC
Rooms
Other Rooms Living Room, Dining Room, Primary Bedroom, Bedroom 2, Bedroom 3, Kitchen, Family Room, Laundry, Office, Recreation Room, Bathroom 2, Primary Bathroom, Half Bath
Interior
Interior Features Ceiling Fan(s), Dining Area, Floor Plan - Traditional, Window Treatments, Attic, Chair Railings, Combination Dining/Living, Primary Bath(s), Soaking Tub, Stall Shower, Tub Shower, Upgraded Countertops, Walk-in Closet(s)
Hot Water Electric
Heating Heat Pump(s)
Cooling Central A/C, Ceiling Fan(s)
Flooring Hardwood, Ceramic Tile
Fireplaces Number 1
Fireplaces Type Wood, Mantel(s), Brick
Equipment Built-In Microwave, Dishwasher, Disposal, Dryer, Refrigerator, Washer, Oven/Range - Gas
Furnishings Partially
Fireplace Y
Appliance Built-In Microwave, Dishwasher, Disposal, Dryer, Refrigerator, Washer, Oven/Range - Gas
Heat Source Natural Gas
Laundry Main Floor
Exterior
Exterior Feature Patio(s)
Parking Features Garage - Front Entry
Garage Spaces 3.0
Fence Privacy, Rear
Utilities Available Cable TV Available, Electric Available, Natural Gas Available, Sewer Available, Water Available
Water Access N
Roof Type Fiberglass,Shingle
Street Surface Black Top,Concrete
Accessibility None
Porch Patio(s)
Road Frontage Public, City/County
Attached Garage 1
Total Parking Spaces 3
Garage Y
Building
Story 2
Foundation Concrete Perimeter
Above Ground Finished SqFt 2023
Sewer Public Sewer
Water Public
Architectural Style Contemporary, Colonial
Level or Stories 2
Additional Building Above Grade, Below Grade
Structure Type Dry Wall
New Construction N
Schools
Elementary Schools Rosa Parks
Middle Schools Saunders
High Schools Hylton
School District Prince William County Public Schools
Others
Pets Allowed Y
Senior Community No
Tax ID 8092-05-8132
Ownership Fee Simple
SqFt Source 2023
Acceptable Financing FHA, Conventional, Cash, VHDA, VA
Horse Property N
Listing Terms FHA, Conventional, Cash, VHDA, VA
Financing FHA,Conventional,Cash,VHDA,VA
Special Listing Condition Standard
Pets Allowed Cats OK, Dogs OK
Read Less Info
Want to know what your home might be worth? Contact us for a FREE valuation!

Our team is ready to help you sell your home for the highest possible price ASAP


Find out why customers are choosing LPT Realty to meet their real estate needs
Learn More About LPT Realty






