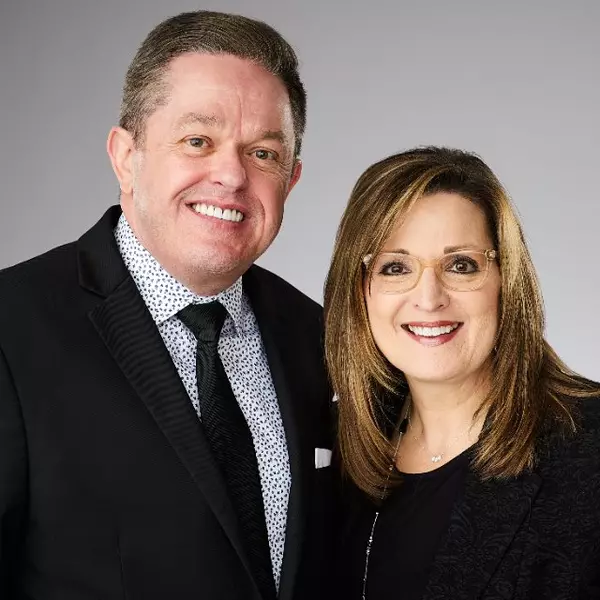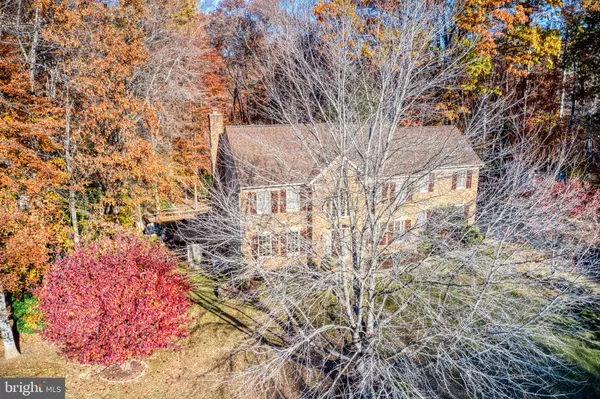Bought with Julia A Seys Llewellyn • Coldwell Banker Realty
$810,000
$810,000
For more information regarding the value of a property, please contact us for a free consultation.
5 Beds
4 Baths
2,764 SqFt
SOLD DATE : 04/08/2022
Key Details
Sold Price $810,000
Property Type Single Family Home
Sub Type Detached
Listing Status Sold
Purchase Type For Sale
Square Footage 2,764 sqft
Price per Sqft $293
Subdivision Fox Mill
MLS Listing ID VAPW2015386
Sold Date 04/08/22
Style Colonial
Bedrooms 5
Full Baths 3
Half Baths 1
HOA Y/N N
Abv Grd Liv Area 2,764
Year Built 1991
Available Date 2022-03-11
Annual Tax Amount $5,255
Tax Year 2005
Lot Size 1.522 Acres
Acres 1.52
Property Sub-Type Detached
Source BRIGHT
Property Description
Welcome to 7922 Sly Fox Lane! From the moment you walk in the door, you will feel at home! This spectacular 5 Bedroom, 4 Bathroom (3 full and 1 half) homeon an over 1.5 Acre lot! Gleaming hardwoods on most of the main level. Updated kitchen with granite counter topsand stainless steel appliances. Four Bedrooms on the upper level include a Huge Primary Bedroom with a large updated shower and large garden tub.This home has a huge custom built wet bar on the lower level! You must see the video, 3D scan, and pictures to believe it! There is also a cabinet for a large screen TV. From the kitchen on the main level, step outside to an awesome deck that overlooks the main attraction of the home's exterior, a breathtaking in-ground heated pool, complete with a brilliant waterfall and a luxurious built-in hot tub! There is also a separate pool house. This home has a resort feel andis perfect for entertaining or just relaxing with the family. Also....drum roll.... there is no HOA! This family has meticulously cared for every area of this home, inside and out! Talk about pride of ownership! It is ready for the next fortunate family to make many wonderful memories here! Located on a quiet lane within close proximity to commuter routes, shopping centers and restaurants. Schedule an appointment to see this beautiful home today! It truly will not last long!
Location
State VA
County Prince William
Zoning SRR-1
Rooms
Other Rooms Living Room, Dining Room, Primary Bedroom, Bedroom 2, Bedroom 3, Bedroom 4, Bedroom 5, Kitchen, Game Room, Family Room, Foyer, Breakfast Room, Laundry, Other, Bathroom 2, Bathroom 3, Primary Bathroom, Half Bath
Basement Rear Entrance, Sump Pump, Fully Finished, Walkout Level
Interior
Interior Features Breakfast Area, Family Room Off Kitchen, Kitchen - Country, Dining Area, Window Treatments, Primary Bath(s), Wet/Dry Bar, Wood Floors, Floor Plan - Traditional
Hot Water Natural Gas
Heating Heat Pump(s), Zoned
Cooling Ceiling Fan(s), Central A/C, Heat Pump(s), Zoned
Fireplaces Number 1
Fireplaces Type Fireplace - Glass Doors, Mantel(s)
Equipment Dishwasher, Disposal, Dryer, Exhaust Fan, Icemaker, Oven/Range - Electric, Range Hood, Refrigerator, Washer
Fireplace Y
Appliance Dishwasher, Disposal, Dryer, Exhaust Fan, Icemaker, Oven/Range - Electric, Range Hood, Refrigerator, Washer
Heat Source Natural Gas
Exterior
Parking Features Garage - Side Entry
Garage Spaces 2.0
Water Access N
Accessibility None
Attached Garage 2
Total Parking Spaces 2
Garage Y
Building
Story 3
Foundation Permanent
Above Ground Finished SqFt 2764
Sewer Septic Exists
Water Well
Architectural Style Colonial
Level or Stories 3
Additional Building Above Grade
New Construction N
Schools
Elementary Schools Marshall
Middle Schools Benton
High Schools Osbourn Park
School District Prince William County Public Schools
Others
Senior Community No
Tax ID 7893-63-5453
Ownership Fee Simple
SqFt Source 2764
Special Listing Condition Standard
Read Less Info
Want to know what your home might be worth? Contact us for a FREE valuation!

Our team is ready to help you sell your home for the highest possible price ASAP


Find out why customers are choosing LPT Realty to meet their real estate needs
Learn More About LPT Realty






