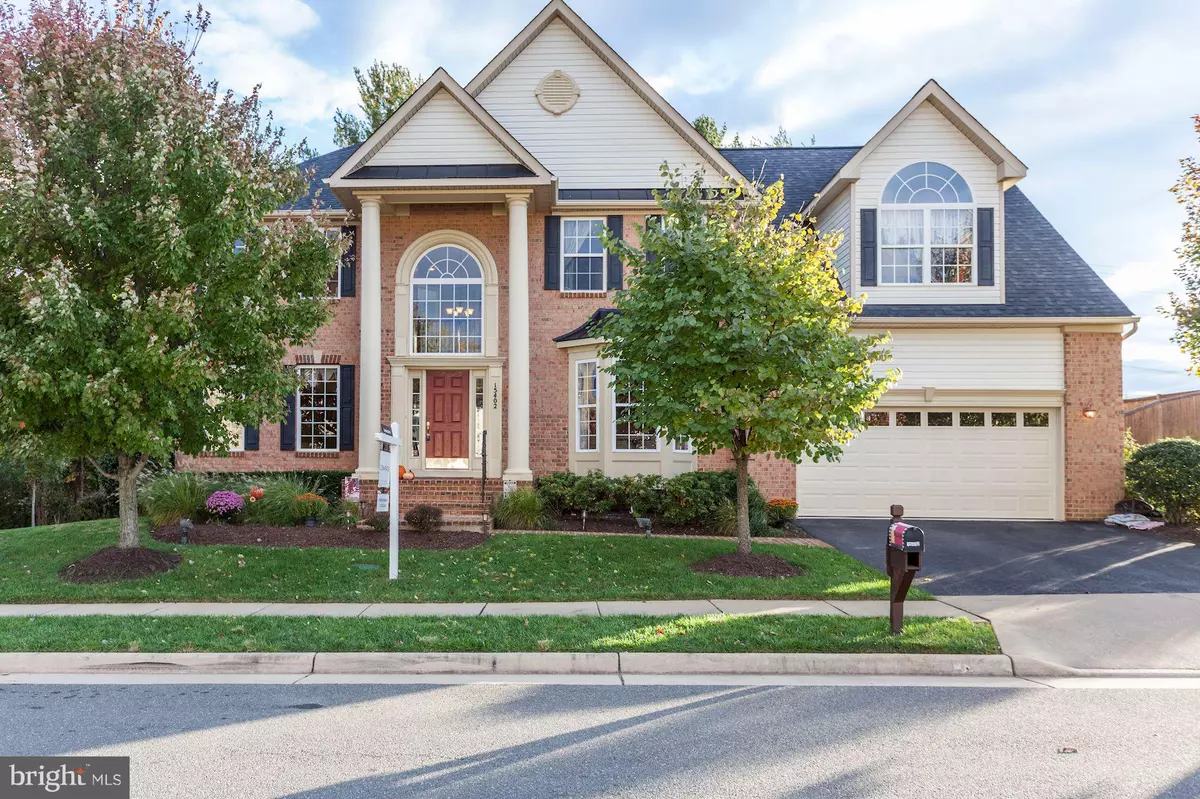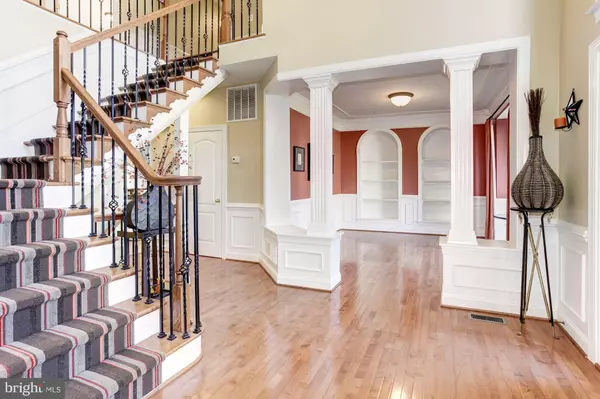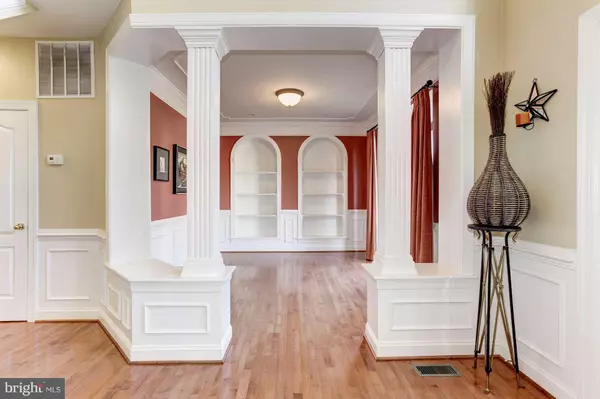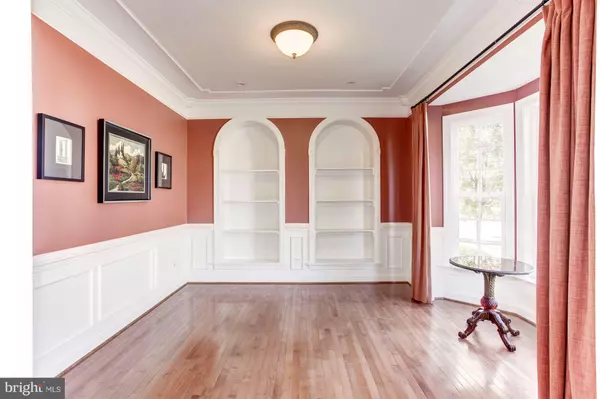Bought with Leslie D Wall • Century 21 Redwood Realty
$600,000
$609,000
1.5%For more information regarding the value of a property, please contact us for a free consultation.
5 Beds
5 Baths
5,400 SqFt
SOLD DATE : 01/04/2019
Key Details
Sold Price $600,000
Property Type Single Family Home
Sub Type Detached
Listing Status Sold
Purchase Type For Sale
Square Footage 5,400 sqft
Price per Sqft $111
Subdivision Ewells Mill Estates
MLS Listing ID VAPW100114
Sold Date 01/04/19
Style Traditional
Bedrooms 5
Full Baths 4
Half Baths 1
HOA Fees $58/qua
HOA Y/N Y
Abv Grd Liv Area 3,880
Year Built 2008
Annual Tax Amount $6,963
Tax Year 2018
Lot Size 0.330 Acres
Acres 0.33
Property Sub-Type Detached
Source MRIS
Property Description
Former model home! Features custom paint, a dream kitchen w/ a sun room, gas cook top & dbl island, patio door off kitchen, family rm w/ gas FP & coffer ceiling, study w/ bookcase, huge master w/ window seat & spa bath, & dual staircase w/ iron railings & W/O bsmt w/ full bath. Tranquil sunset views over the community! Potomac Mills & Slug lots nearby, easy commute to Quantico, Ft Bel & Pentagon.
Location
State VA
County Prince William
Zoning PMR
Rooms
Other Rooms Dining Room, Primary Bedroom, Bedroom 2, Bedroom 3, Bedroom 4, Bedroom 5, Kitchen, Game Room, Family Room, Library, Foyer, Sun/Florida Room, Laundry, Other, Storage Room
Basement Connecting Stairway, Outside Entrance, Fully Finished, Walkout Level
Interior
Interior Features Breakfast Area, Kitchen - Gourmet, Kitchen - Table Space, Primary Bath(s), Upgraded Countertops, Window Treatments, Floor Plan - Open
Hot Water Electric
Heating Forced Air, Hot Water, Electric Air Filter, Zoned
Cooling Central A/C, Ceiling Fan(s), Zoned
Fireplaces Number 1
Fireplaces Type Fireplace - Glass Doors
Equipment Dishwasher, Disposal, Dryer, Cooktop, Microwave, Exhaust Fan, Oven - Wall, Refrigerator, Washer
Fireplace Y
Appliance Dishwasher, Disposal, Dryer, Cooktop, Microwave, Exhaust Fan, Oven - Wall, Refrigerator, Washer
Heat Source Natural Gas
Exterior
Parking Features Garage Door Opener
Garage Spaces 2.0
Fence Fully
Water Access N
Accessibility None
Attached Garage 2
Total Parking Spaces 2
Garage Y
Building
Story 3+
Above Ground Finished SqFt 3880
Sewer Public Sewer
Water Public
Architectural Style Traditional
Level or Stories 3+
Additional Building Above Grade, Below Grade
Structure Type 2 Story Ceilings,9'+ Ceilings,High,Other
New Construction N
Schools
Elementary Schools Ashland
Middle Schools Saunders
High Schools Forest Park
School District Prince William County Public Schools
Others
Senior Community No
Tax ID 250023
Ownership Fee Simple
SqFt Source 5400
Special Listing Condition Standard
Read Less Info
Want to know what your home might be worth? Contact us for a FREE valuation!

Our team is ready to help you sell your home for the highest possible price ASAP


Find out why customers are choosing LPT Realty to meet their real estate needs
Learn More About LPT Realty






