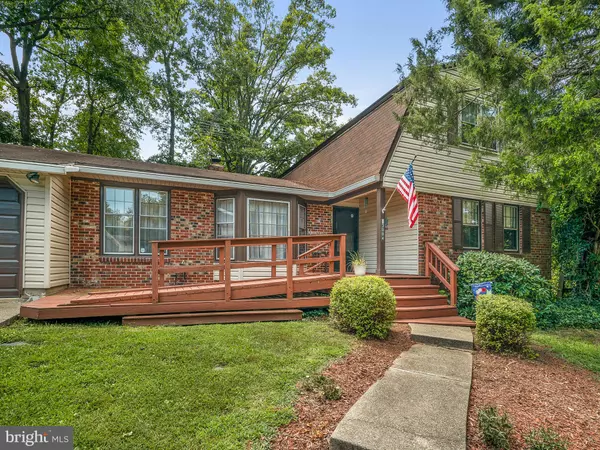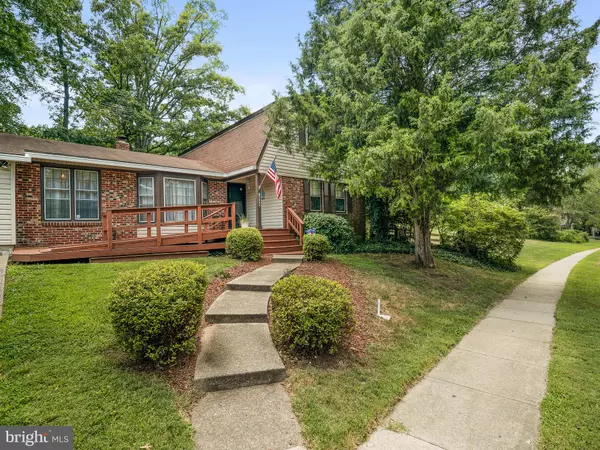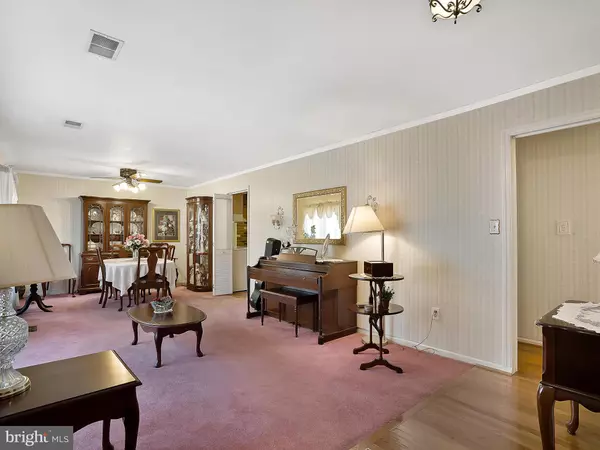Bought with Khanh N Nguyen • USA One Realty Corporation
$352,000
$369,000
4.6%For more information regarding the value of a property, please contact us for a free consultation.
4 Beds
4 Baths
2,446 SqFt
SOLD DATE : 10/02/2019
Key Details
Sold Price $352,000
Property Type Single Family Home
Sub Type Detached
Listing Status Sold
Purchase Type For Sale
Square Footage 2,446 sqft
Price per Sqft $143
Subdivision Lake Ridge
MLS Listing ID VAPW476024
Sold Date 10/02/19
Style Split Level
Bedrooms 4
Full Baths 3
Half Baths 1
HOA Y/N N
Abv Grd Liv Area 1,812
Year Built 1969
Annual Tax Amount $4,549
Tax Year 2019
Lot Size 0.285 Acres
Acres 0.28
Property Sub-Type Detached
Source BRIGHT
Property Description
This beautiful single family home has been well maintained and is looking for a new family. Have clients that need to move right in? This one is ready to go. Curb appeal galore, large bedrooms, and family space that leaves plenty of functional options for diversity in furniture layout. Kitchen has eat-in bar space, ceramic floors and is open to Family Room with cozy fireplace. A lovely screened porch overlooking a large fenced yard, perfect for kids or pets, make it a perfect place to call home! (Washer/Dryer do not convey. Security System conveys as-is. Please remove or cover shoes. Please leave feedback and and a business card. Thank you for showing.)
Location
State VA
County Prince William
Zoning RPC
Rooms
Basement Partially Finished
Main Level Bedrooms 2
Interior
Interior Features Ceiling Fan(s), Dining Area, Family Room Off Kitchen, Floor Plan - Traditional, Kitchen - Eat-In, Tub Shower, Window Treatments
Hot Water Electric
Heating Heat Pump(s)
Cooling Central A/C
Flooring Hardwood, Carpet, Ceramic Tile
Fireplaces Number 1
Fireplaces Type Screen
Equipment Disposal, Dishwasher, Stove, Refrigerator, Range Hood
Fireplace Y
Window Features Bay/Bow
Appliance Disposal, Dishwasher, Stove, Refrigerator, Range Hood
Heat Source Electric
Laundry Main Floor, Hookup
Exterior
Exterior Feature Deck(s), Porch(es), Screened
Parking Features Garage - Front Entry
Garage Spaces 1.0
Fence Split Rail
Water Access N
Accessibility Ramp - Main Level
Porch Deck(s), Porch(es), Screened
Attached Garage 1
Total Parking Spaces 1
Garage Y
Building
Story 3+
Above Ground Finished SqFt 1812
Sewer Public Sewer
Water Public
Architectural Style Split Level
Level or Stories 3+
Additional Building Above Grade, Below Grade
New Construction N
Schools
School District Prince William County Public Schools
Others
Senior Community No
Tax ID 8292-99-1233
Ownership Fee Simple
SqFt Source 2446
Security Features Security System
Horse Property N
Special Listing Condition Standard
Read Less Info
Want to know what your home might be worth? Contact us for a FREE valuation!

Our team is ready to help you sell your home for the highest possible price ASAP


Find out why customers are choosing LPT Realty to meet their real estate needs
Learn More About LPT Realty






