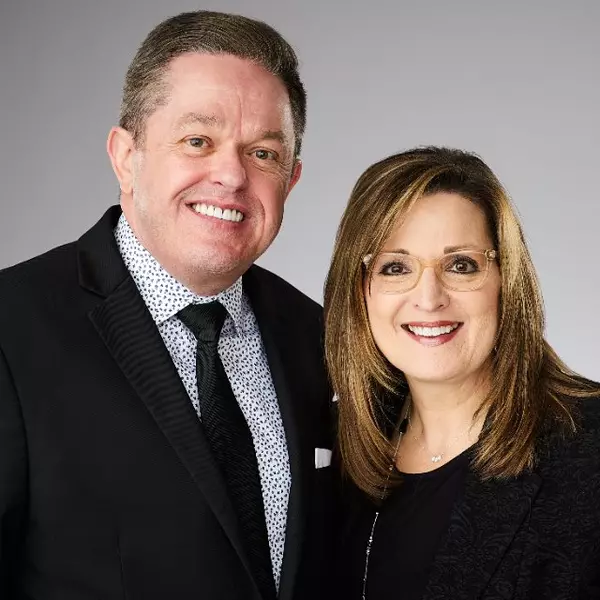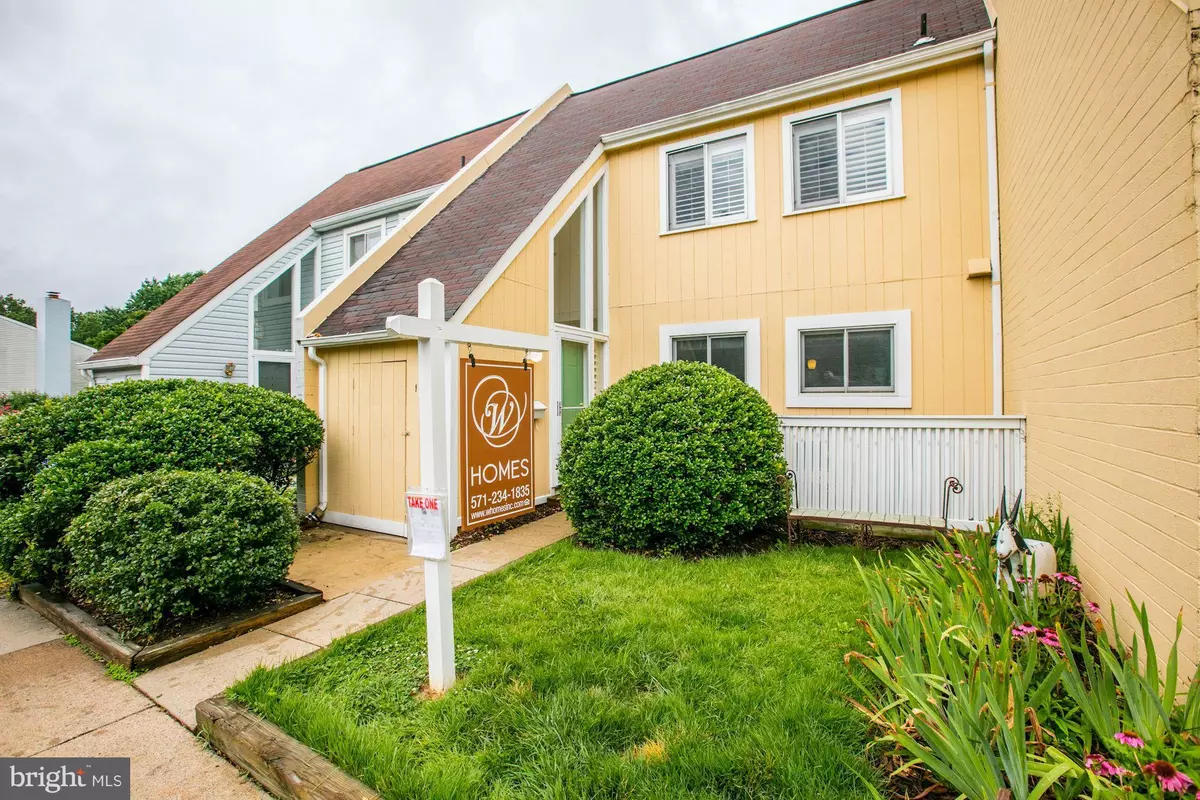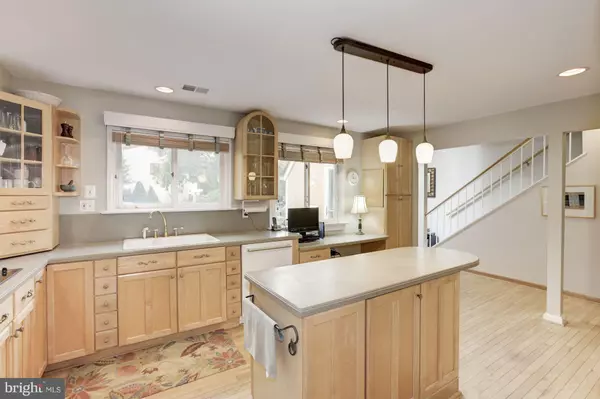Bought with Leslie D Wall • Century 21 Redwood Realty
$439,500
$439,500
For more information regarding the value of a property, please contact us for a free consultation.
4 Beds
4 Baths
1,604 Sqft Lot
SOLD DATE : 08/14/2017
Key Details
Sold Price $439,500
Property Type Townhouse
Sub Type Interior Row/Townhouse
Listing Status Sold
Purchase Type For Sale
Subdivision Reston
MLS Listing ID 1002234117
Sold Date 08/14/17
Style Contemporary
Bedrooms 4
Full Baths 3
Half Baths 1
HOA Fees $93/qua
HOA Y/N Y
Year Built 1970
Available Date 2017-07-07
Annual Tax Amount $4,589
Tax Year 2016
Lot Size 1,604 Sqft
Acres 0.04
Property Sub-Type Interior Row/Townhouse
Source MRIS
Property Description
Rarely Available in this sought-after community! 2500+ sq ft TH w/ 4 bed/3.5 baths, 2-story foyer, 3 finished lvls. NEW HVAC,dryer,dishwasher,disposal. NEW lower level w/ bedroom, bath, kitchenette & walkout to backyard. Upscale bathrooms, skylight, 24" soaking tub. Closet system. Recessed lighting throughout. Metro=2 miles.15 pools/52 tennis courts. Backs to trees! Won't last long!
Location
State VA
County Fairfax
Zoning 370
Rooms
Other Rooms Living Room, Dining Room, Primary Bedroom, Bedroom 2, Bedroom 3, Bedroom 4, Kitchen, Family Room, Foyer, Bedroom 1, Laundry, Workshop
Basement Outside Entrance, Rear Entrance, Connecting Stairway, Daylight, Partial, English, Fully Finished, Heated, Shelving, Walkout Level, Windows
Interior
Interior Features Kitchen - Island, Combination Dining/Living, Primary Bath(s), Built-Ins, Crown Moldings, Window Treatments, Wet/Dry Bar, Wood Floors, Recessed Lighting
Hot Water Electric
Cooling Attic Fan, Ceiling Fan(s), Central A/C, Dehumidifier, Programmable Thermostat
Equipment Cooktop, Dishwasher, Disposal, Dryer - Front Loading, ENERGY STAR Clothes Washer, ENERGY STAR Dishwasher, ENERGY STAR Refrigerator, Exhaust Fan, Humidifier, Microwave, Oven - Wall, Oven/Range - Electric, Stove, Washer
Fireplace N
Window Features Double Pane,Insulated,Skylights,Wood Frame
Appliance Cooktop, Dishwasher, Disposal, Dryer - Front Loading, ENERGY STAR Clothes Washer, ENERGY STAR Dishwasher, ENERGY STAR Refrigerator, Exhaust Fan, Humidifier, Microwave, Oven - Wall, Oven/Range - Electric, Stove, Washer
Heat Source Natural Gas
Exterior
Exterior Feature Deck(s), Porch(es)
Parking On Site 1
Fence Rear
Utilities Available Fiber Optics Available
Amenities Available Bike Trail, Common Grounds, Jog/Walk Path, Pool - Outdoor, Pool Mem Avail, Swimming Pool, Tennis Courts, Tot Lots/Playground
Water Access N
Roof Type Asphalt
Accessibility None
Porch Deck(s), Porch(es)
Road Frontage Private
Garage N
Private Pool N
Building
Story 3+
Sewer No Septic System
Water Public
Architectural Style Contemporary
Level or Stories 3+
Structure Type Dry Wall
New Construction N
Schools
Elementary Schools Forest Edge
High Schools South Lakes
School District Fairfax County Public Schools
Others
HOA Fee Include Snow Removal,Trash,Management,Common Area Maintenance
Senior Community No
Tax ID 18-1-4-15-55
Ownership Fee Simple
Security Features Smoke Detector
Special Listing Condition Standard
Read Less Info
Want to know what your home might be worth? Contact us for a FREE valuation!

Our team is ready to help you sell your home for the highest possible price ASAP


Find out why customers are choosing LPT Realty to meet their real estate needs
Learn More About LPT Realty






