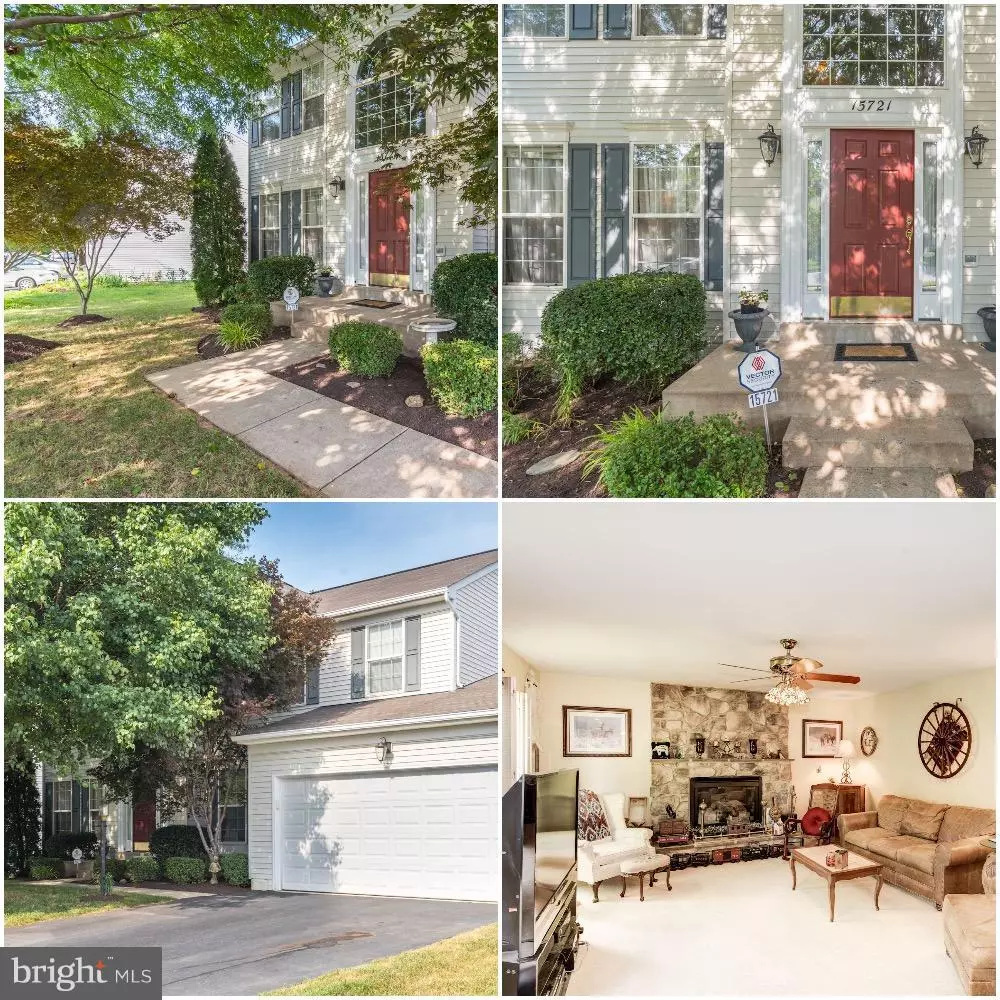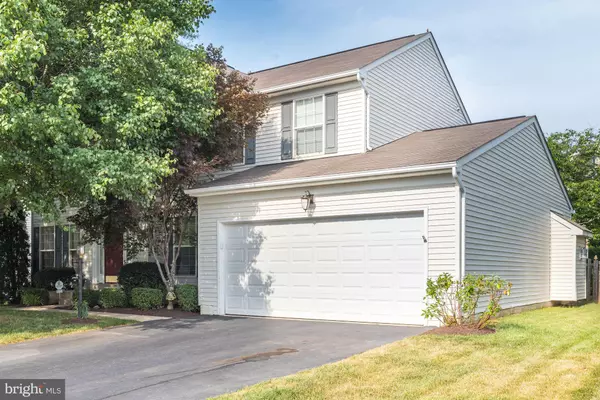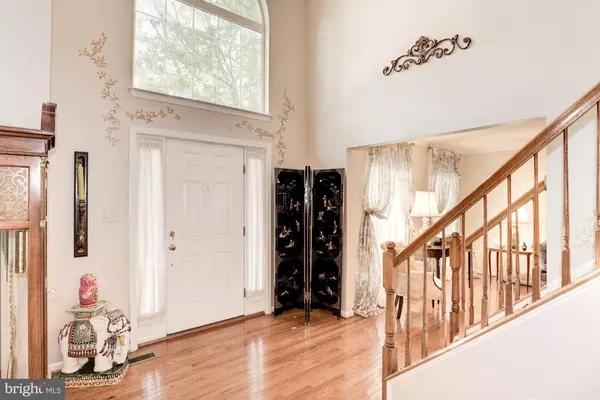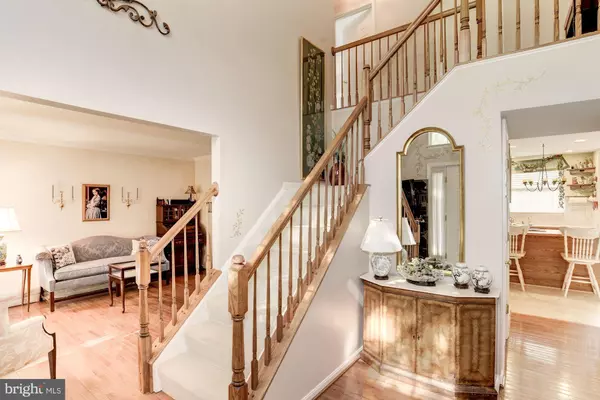Bought with Leslie D Wall • Century 21 Redwood Realty
$446,000
$450,000
0.9%For more information regarding the value of a property, please contact us for a free consultation.
4 Beds
3 Baths
2,588 SqFt
SOLD DATE : 11/02/2017
Key Details
Sold Price $446,000
Property Type Single Family Home
Sub Type Detached
Listing Status Sold
Purchase Type For Sale
Square Footage 2,588 sqft
Price per Sqft $172
Subdivision Montclair
MLS Listing ID 1000028597
Sold Date 11/02/17
Style Colonial
Bedrooms 4
Full Baths 2
Half Baths 1
HOA Fees $57/mo
HOA Y/N Y
Abv Grd Liv Area 2,588
Year Built 2001
Annual Tax Amount $4,987
Tax Year 2016
Lot Size 7,449 Sqft
Acres 0.17
Property Sub-Type Detached
Source MRIS
Property Description
Beautiful Montclair Home w/huge trees to provide shade. Voted #35 of the top 100 places to live in 2011 by CNN/Money. 60 acre lake, beaches, parties, parks & pools. Gourmet kitchen w/dbl oven. Montclair Country Club close by with golf and tennis mem. avail. Walk to Forest Park HS. Walk to Food Lion. Easy comm. to DC, Quantico, Ft. Belvoir, & Pentagon. Commuter lots & easy on to HOV at 234.
Location
State VA
County Prince William
Zoning RPC
Rooms
Other Rooms Living Room, Dining Room, Primary Bedroom, Bedroom 2, Bedroom 3, Kitchen, Family Room, Basement, Bedroom 1, Study, Laundry
Basement Rear Entrance, Unfinished, Walkout Stairs
Interior
Interior Features Kitchen - Island, Breakfast Area, Dining Area, Combination Kitchen/Living, Kitchen - Eat-In, Primary Bath(s), Wood Floors, Floor Plan - Traditional
Hot Water Natural Gas
Cooling Central A/C
Fireplaces Number 1
Fireplaces Type Gas/Propane, Fireplace - Glass Doors
Equipment Cooktop, Dishwasher, Disposal, Dryer, Oven - Double, Washer
Fireplace Y
Appliance Cooktop, Dishwasher, Disposal, Dryer, Oven - Double, Washer
Heat Source Natural Gas
Exterior
Parking Features Garage Door Opener
Garage Spaces 2.0
Amenities Available Beach, Jog/Walk Path, Lake, Pool Mem Avail, Golf Course Membership Available, Picnic Area, Tot Lots/Playground
Water Access N
Accessibility None
Attached Garage 2
Total Parking Spaces 2
Garage Y
Private Pool N
Building
Story 3+
Above Ground Finished SqFt 2588
Sewer Public Sewer
Water Public
Architectural Style Colonial
Level or Stories 3+
Additional Building Above Grade
New Construction N
Schools
Elementary Schools Ashland
Middle Schools Benton
High Schools Forest Park
School District Prince William County Public Schools
Others
HOA Fee Include Management,Snow Removal
Senior Community No
Tax ID 213981
Ownership Fee Simple
SqFt Source 2588
Special Listing Condition Standard
Read Less Info
Want to know what your home might be worth? Contact us for a FREE valuation!
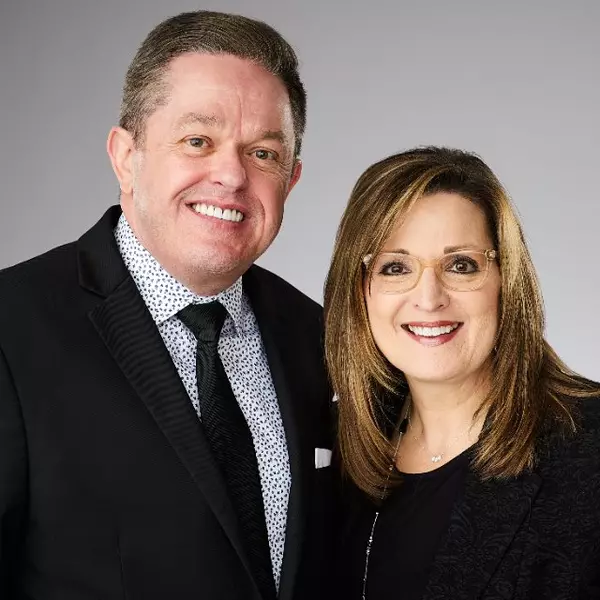
Our team is ready to help you sell your home for the highest possible price ASAP


Find out why customers are choosing LPT Realty to meet their real estate needs
Learn More About LPT Realty

